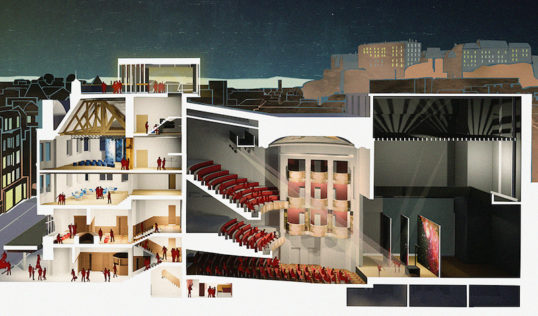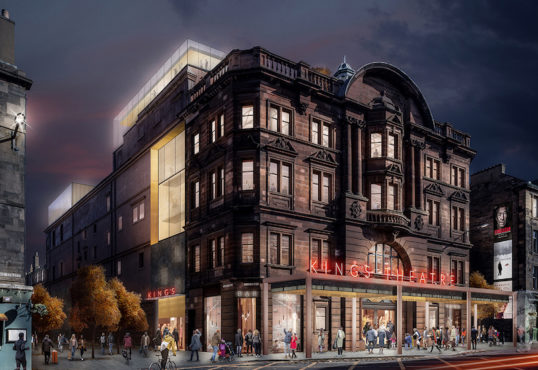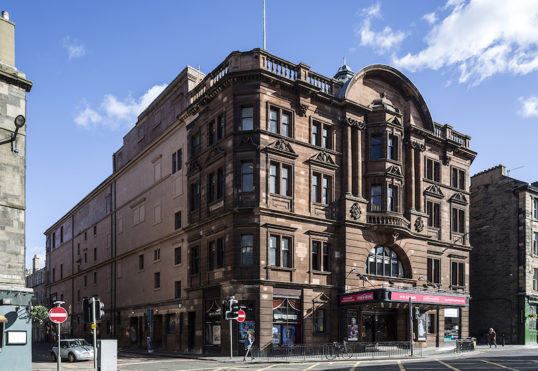£20M King’s refurb details
First details of £20M King’s refurbishment unveiled
Capital Theatres has unveiled the first details of a planned £20 to £25 million backstage and front-of-house refurbishment of the Edinburgh King’s Theatre, to take place from September 2021 to July 2023.
As a consequence, the theatre will be dark for the EIF in 2022 while two seasons of pantomimes, Gang Shows and amateur productions will be relocated to the Festival theatre. Built in 1906, the theatre was subject to a £2.6 million refurbishment to its roof and external structure in 2012, however this is the first major upgrade to the working area of the theatre.
According to initial designs from architects Bennetts Associates, the auditorium will remain intact with the number of seats in the upper circle reduced by 200. New access lifts and stairs will be installed as well as a new canopy along Leven Street, with new cafes and bars on either corner and a viewing platform on the roof.
Backstage, the stage itself will be flattened to a certain extent to accommodate modern dance, while retaining something of the rake in order to help keep the theatre’s existing acoustic. The level of the stage will be changed to allow easier and safer get-ins for companies using the theatre. A new – and higher – fly tower will be installed, with modern equipment.
New services will be installed for the whole backstage area, enlarging the size of the toilet facilities, providing lifts and ramps and making the whole area more accessible. There will also be a complete refurbishment of the orchestra pit.
The aim of the project is to double the theatre’s opening hours, increase annual visitor numbers by 50% and increase the economic impact of the theatre by 25% to £15M a year.
bigger and better
It is hoped that the new backstage facilities will allow the theatre to attract bigger and better touring productions.
Dame Joan Stringer, chair of Capital Theatres which runs the King’s and Festival theatres, explained the thinking behind the refurbishment plans at an event held in the King’s auditorium. She said the objective is to replicate the ambition and success of the 1994 redevelopment of the Festival Theatre.
Promising that the project would “preserve the rococo elegance of the auditorium”, she said: “Our vision is to create a sustainable, modern theatre which allows it to remain – indeed to enhance its role – as an indispensable part of Edinburgh’s and indeed Scotland’s cultural life blood.”
Describing the King’s is one of only a handful of grade A listed theatre buildings in the UK that have yet to have major redevelopment work, she pointing out that it is also the only surviving operational theatre by architects Swanston and Davidson.
She said: “Now 112 years old, the King’s is badly in need of a major redevelopment to meet the needs of today’s audiences and today’s performers – and to safeguard it for generations to come.
a sudden failure of infrastructure
“Without investment, the audience and performer experiences will decline. There is no doubt in my mind that the King’s will be at risk of closure, whether it is due to a sudden failure of infrastructure or through a more gradual decline in attendances because the facilities are not what audiences and performers expect today.”
Speaking from an actor’s point of view Brian Cox, who is the theatre’s patron, said: “The back stage facilities are, quite frankly, shitty. They are not very good and they have not been good enough for a long time.”
Describing how he first visited the King’s in 1956 as the age of 10 to see the pantomime – Cinderella with a young Stanley Baxter – Cox described it a very welcoming place, where he felt relaxed
Although he visited the theatre regularly in the 1960s when he was performing at the Lyceum, Cox said he did not perform on its stage until he returned to Edinburgh in 1991, to play King Lear.
“I was overwhelmed by the sheer acoustic of this place,” he said. “Acoustically it is probably, I think, the best theatre in Edinburgh. You can plant a whisper at the back of the auditorium – it is quite astonishing in that way. I had not realised it was as vibrant in that way.”
operational needs
James Nelmes, associate director at architects Bennetts Associates said that the company’s design has been guided by the operational needs and a desire to bring new life into the theatre.
He described how new canopy along the front-of-house would extend the theatre space out over the pavement, bringing passing pedestrians into the theatre. A cafe will replace the current box office, extending into the lane down to Stage Door – which itself is set to be reconfigured.
Tarvit street is due to be pedestrianised as part of the council’s ongoing plans. This will allow a bar to be created on the corner with Tarvit Street and a new box office space to be built down that side of the building.
However the most dramatic front-of-house changes will be to the way audiences circulate around the building before performances.
Nelmes said: “At the time the theatre was constructed audiences were strictly segregated by ticket price and class division was manifest in the building’s structure. The upper circle and gallery level were accessed by side entrances and concrete stairs.
“Only those with tickets for the stalls and circle entered the front door and only those that were wealthy enough to buy tickets to the circle got to rise up the beautiful alabaster stair.
“So our proposal is to reconfigure the circulation and democratise access, improving access to all of those at performance time.”
Everyone will enter the building from the main entrance on Leven Street. The existing concrete side stairs will be removed and new stairs and lifts will be put in their place.
He added: “Everyone will experience the same processional route to their seats and from their passing into the new stairs and lifts, which will also drop down to the foyer to help stop the bottleneck in the foyer which currently is an issue.”
ENDS






















Comments (2)
Trackback URL | Comments RSS Feed
Sites That Link to this Post